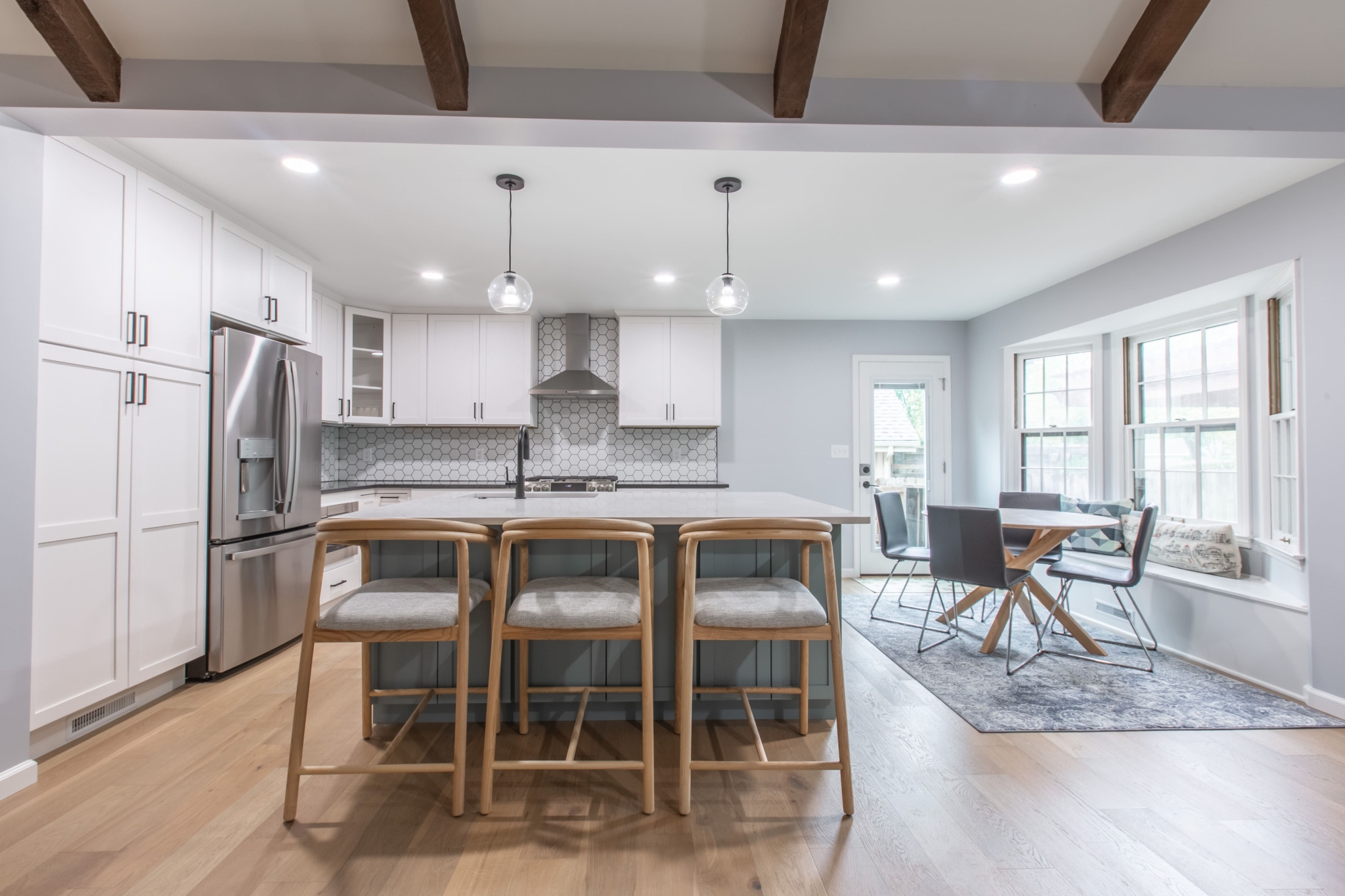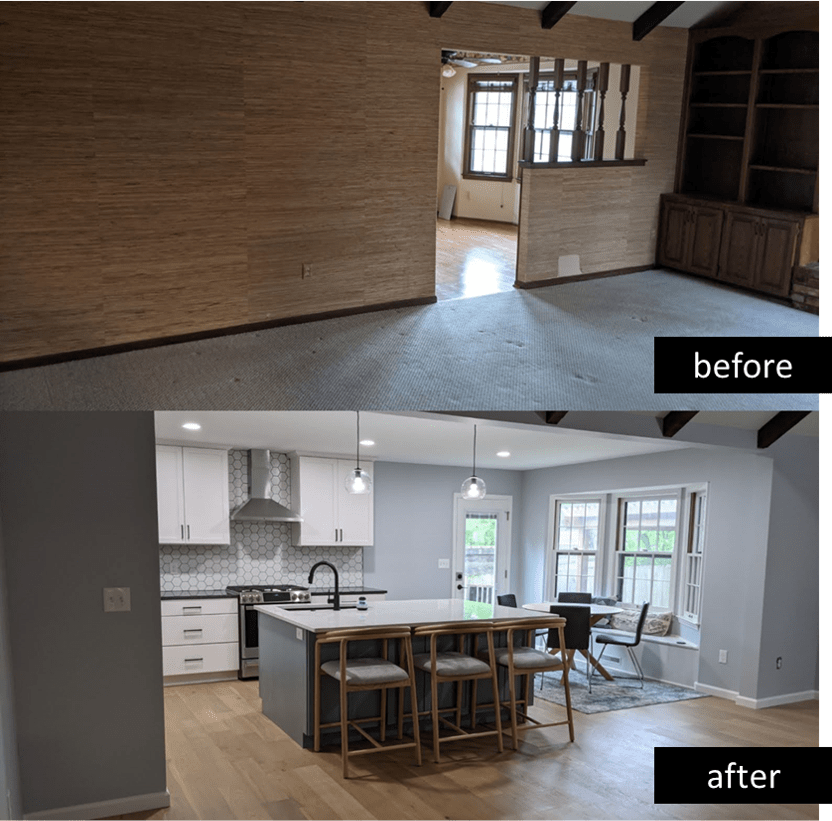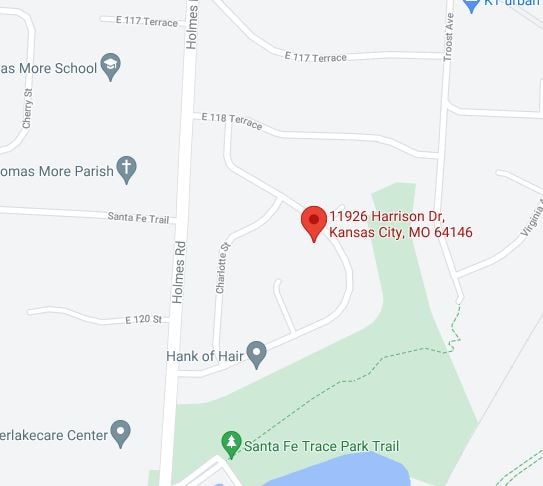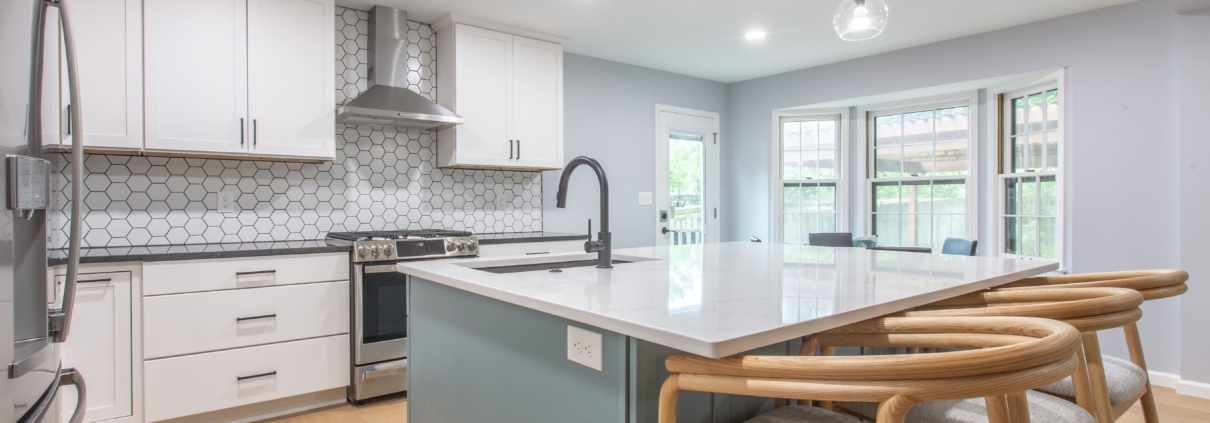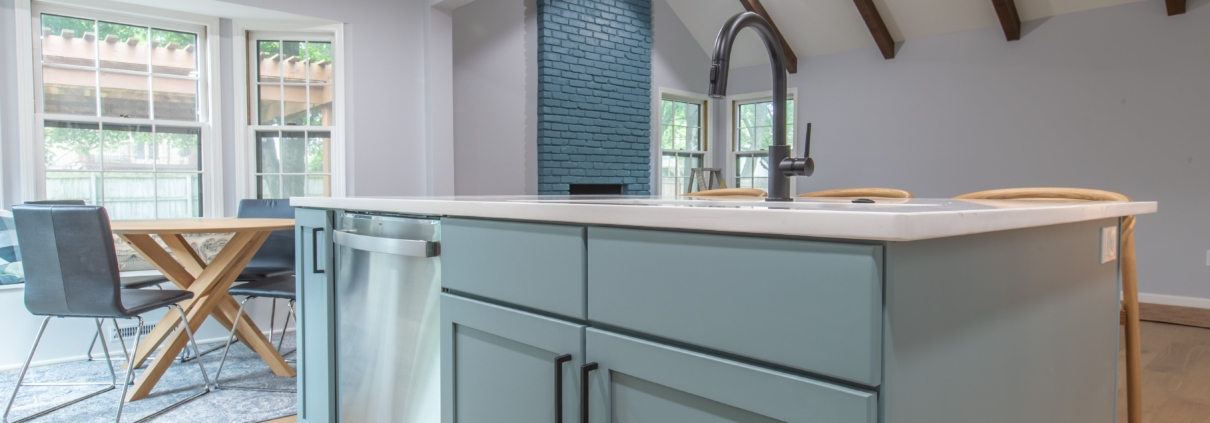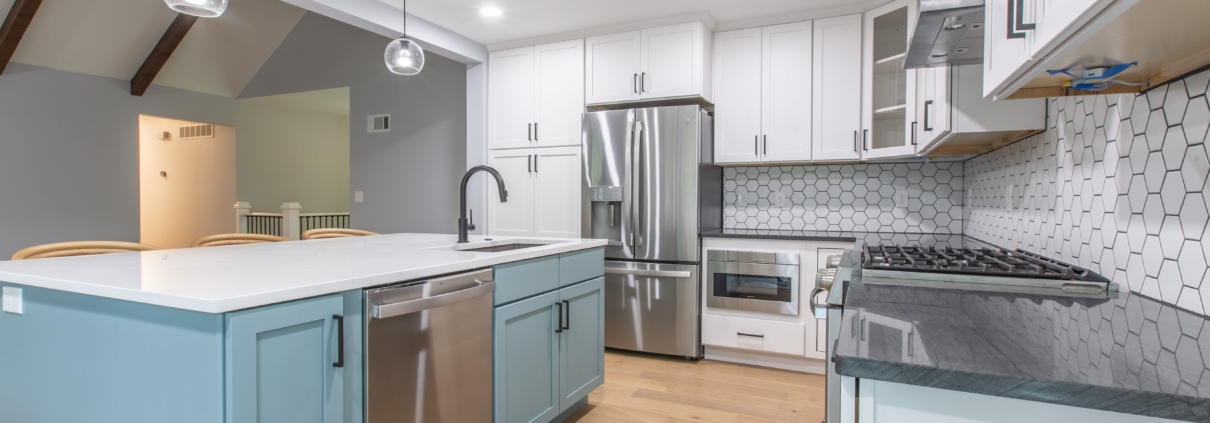Kansas City NARI’s 23rd Annual Remodeled Homes Tour
11926 Harrison Home Remodel
This well-maintained south Kansas City home was built 1976. The home owners loved their home and its location, but desperately wished to convert their home to meet their lifestyle needs for everyday living and entertaining.
The Home Owners desired an open space concept for the Great Room and Kitchen combined living space.
After wants, needs and design ideas were exchanged in planning The Remodeling Pro brought this homeowners ideas and dreams to life. The heart of their home has been transformed into something special for them. New flooring, cabinets, kitchen island, appliances, backsplash, lighting enhancements made their kitchen and great room a wonderful place for them to gather with their friends and family and we can do that for you as well.
Call (913) 268-9800 or (816) 307-0505 to get our the schedule for a free no-hassle project proposal.

